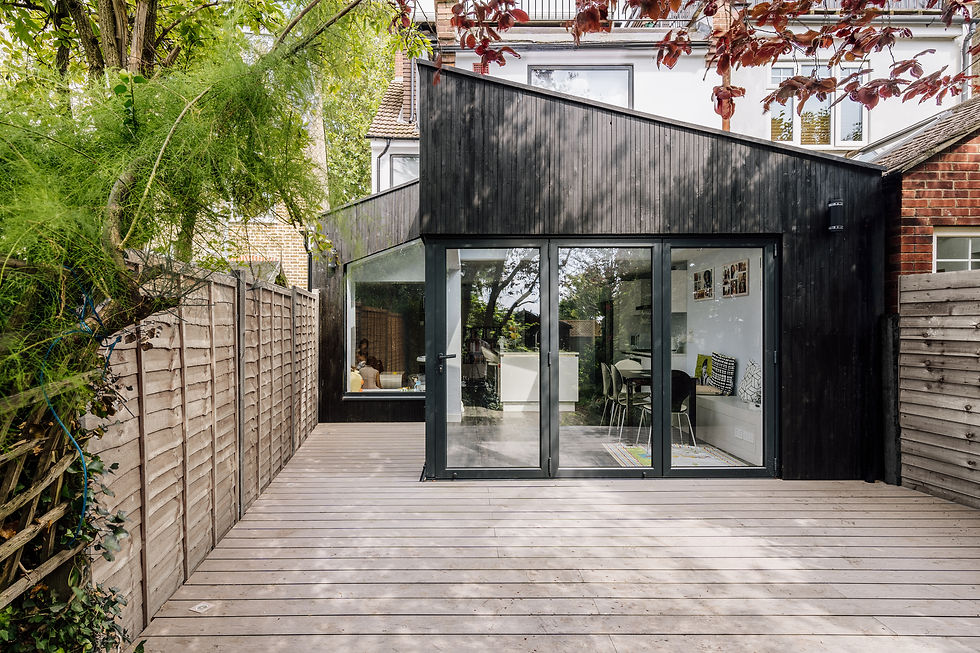Extension and Refurbishment Project Completed | Wimbledon SW19








This project involved the complete refurbishment and extension of an existing outdated 1950's semi-detached house in Wimbledon. The existing dwelling included an under utilised conservatory to the rear, which was demolished to make way for the new additions. New single storey extensions were constructed to the rear and to the side of the closet wing.
As well as addressing the local vernacular, the design of the extensions had to take into account the close proximity of the adjoining dwellings and the skewed shape of the existing site. This resulted in the extensions having a complex roof geometry, that has been largely concealed externally with pitched roofs. Another important design consideration was maximising natural light, due to the now increased depth of the ground floor foot print - This was achieved by introducing large glazed openings in the form of bifold doors, windows and rooflights. The large corner set of bifold doors, which when open, reveal a large cantilevered roof, which also helps to give an increased sense of space by allowing the interior to flow seamlessly to the exterior.
This project also included a complete refurbishment throughout, including replacing all the glazed items, with new high performance double glazed units, as well as ultra slim frame sliding doors and fixed panels to the existing rear dormer.






































